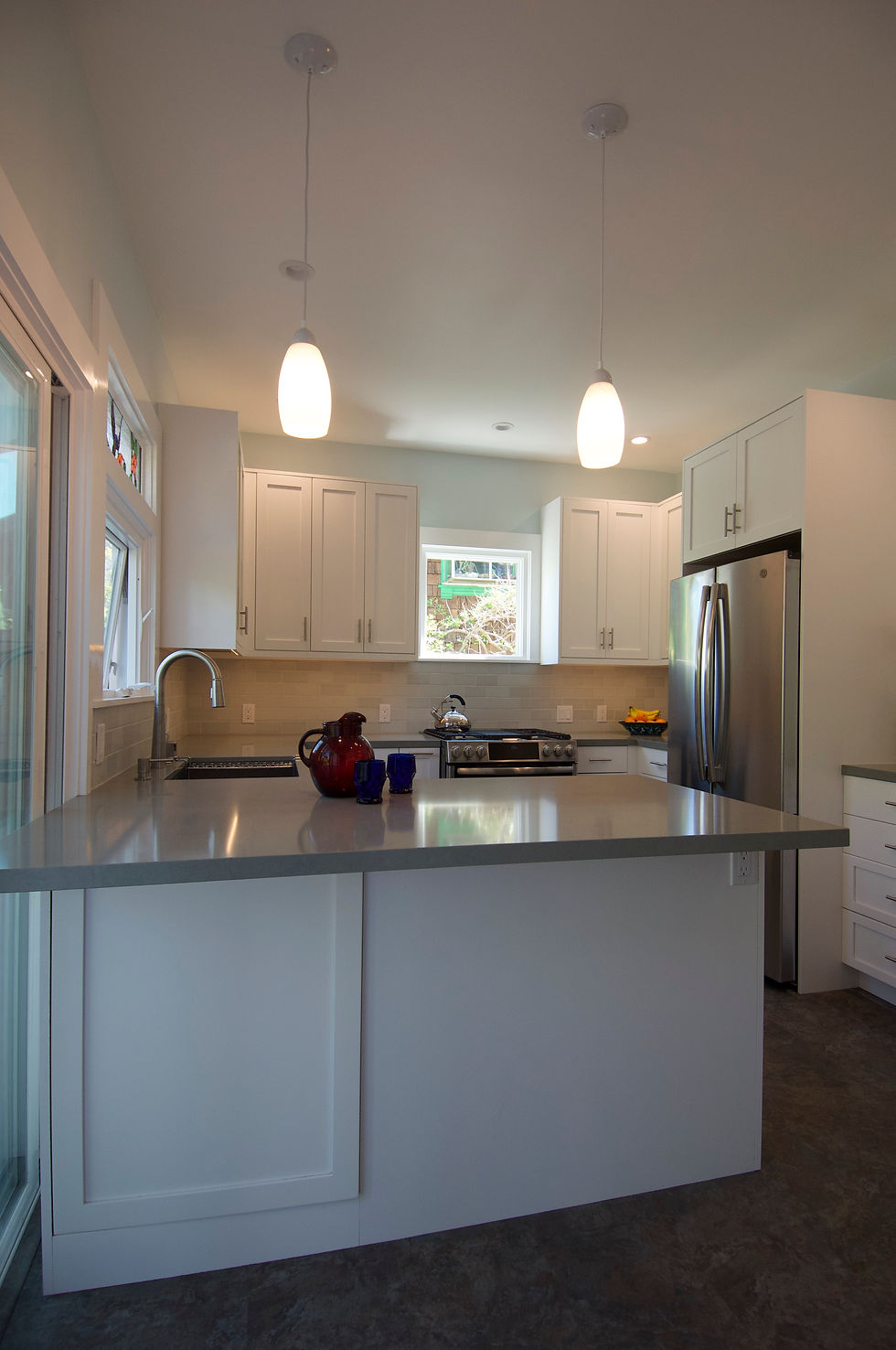Berkeley Kitchen for Friends & Family
- Nancy Kalter-Dills
- Sep 12, 2019
- 1 min read
Fellow soccer parents, Betsy & Diana live in a beautiful 2 story Victorian on McKinley in Berkeley. Their kitchen had been remodeled in the 1980's and it was time for an update. As with most kitchens, storage and workablity was high on the list. One challenge was the layout had to accommodate a "hall" to laundry room, bathroom and the backyard. Other programming criteria included a dining counter, reuse of stain glass windows and keeping existing windows as much as possible. Betsy, the chef, wanted a south facing window above the range so a downdraft hood was installed for those super firey meals! Contemporary shaker style cabinets, with quartz countertops and Cortec flooring are all Eco Friendly. Contractor: Tyler CB Carpenter, Oakland



North West wall-Before Remodel


South East Corner-Before Remodel




South West Corner-Before

South West Corner-After Remodel

East Wall of Kitchen from Entry

East Wall of Kitchen from Entry

South Range wall with Downdraft Hood

South Range Wall without Hood







































Comments