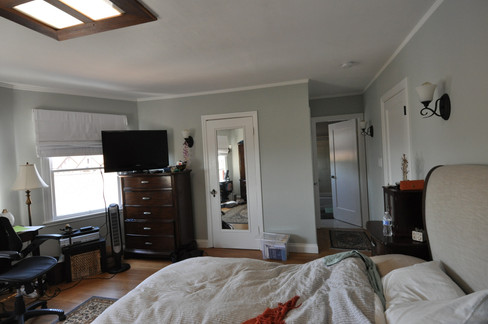Remodel + Small addition to 1927 Mediterranean Revival Home in Berkeley
- nancykalterdills
- Oct 12, 2022
- 1 min read
Updated: Oct 13, 2022
Remodeled 90% of this 1927 Italian Mediterranean Revival home and added 242 SF for a 5th bedroom on the main level and a large walk in closet on the third floor. Two decks were also added, one off the dining room and one on the roof. Both decks are connected by a 4 story exterior spiral staircase. The roof deck has a 270 degree of the bay as well as a custom outdoor kitchen with a small bar and lounge area. A great spot for watching sunsets and fireworks! Architecture and Space Planning by MAD; Interior Design by Margo Nathanson Interiors https://www.margonathansoninteriors.com

Bird's Eye View of Home with New Roof Deck and Addition

Front of House Before Addition

Front of House Before with Addition, all new Windows, Front Porch and Roof Deck.
Rear of House Before Addition
Rear of House with Addition, all New Windows, Dining Room Deck and Roof Deck with Spiral Staircase

Dining Room Deck with Spiral Staircase

Dining Room Deck and Spiral Staircase

Roof Deck Kitchen, Bar and Lounge

Roof Deck Lounge
Entry Hall and Main Floor Bathroom Before Addition
Entry Hall with New Tile and Addition beyond

Remodeled Dining Room and New Deck
Primary Bedroom and Bathroom before Addition

Primary Bedroom with New Windows, Lighting and 2-Sided Fireplace looking at Addition

Primary Bathroom Remodel & Addition with Tub, Shower, Double Vanity, Separate W/C, Laundry & Large Walk-In Closet

Detail of Tub and 2-Sided Fireplace

Detail of Custom Vanity and Mirrors

Detail of Shower, Bathtub and Fireplace
























































Comments